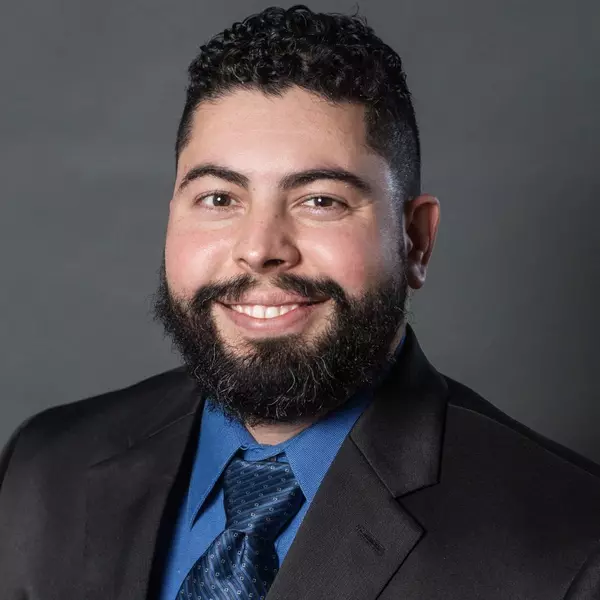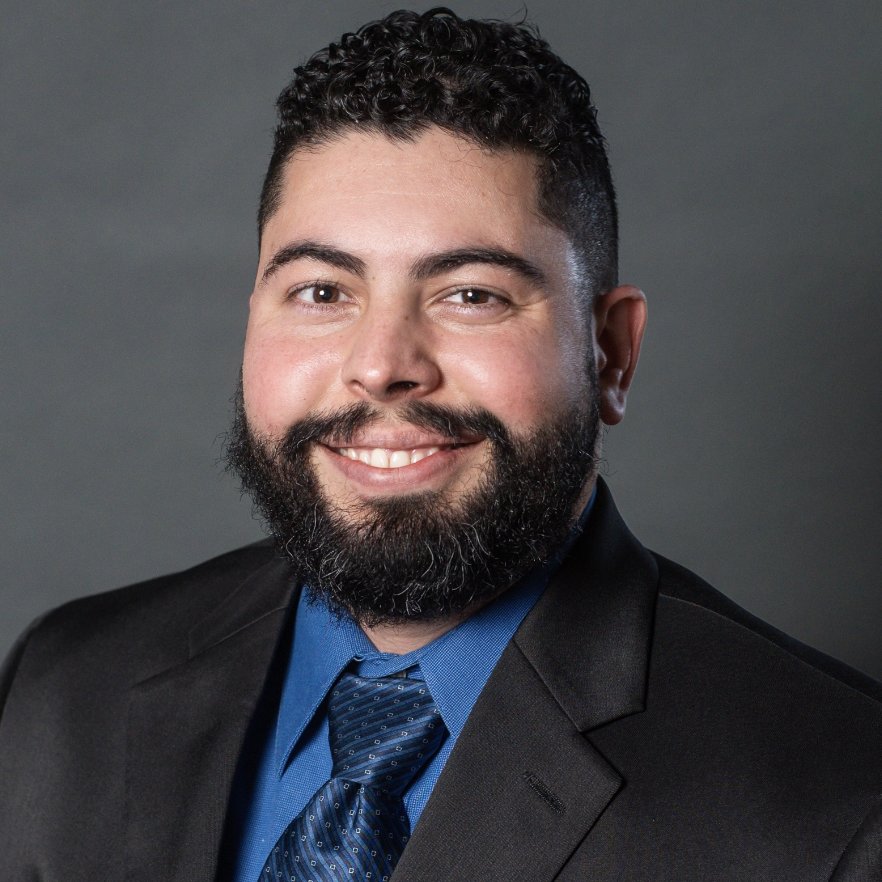For more information regarding the value of a property, please contact us for a free consultation.
309 Royal Converse, TX 78109
Want to know what your home might be worth? Contact us for a FREE valuation!

Our team is ready to help you sell your home for the highest possible price ASAP
Key Details
Property Type Single Family Home
Sub Type Single Residential
Listing Status Sold
Purchase Type For Sale
Square Footage 1,308 sqft
Price per Sqft $84
Subdivision Randolph Valley
MLS Listing ID 1871275
Sold Date 09/25/25
Style One Story
Bedrooms 3
Full Baths 2
Construction Status Pre-Owned
HOA Y/N No
Year Built 1973
Annual Tax Amount $4,762
Tax Year 2024
Lot Size 9,757 Sqft
Lot Dimensions 75x130
Property Sub-Type Single Residential
Property Description
Buyer/Investor Special! Established Neighborhood Near Shopping, Schools and Major Highways for Easy Access! Large .22 Acre Lot w/Room to Grow! 4 Sided Brick w/Recent Roof and AC System! Entry/Foyer w/Modern Light Fixture/Ceramic Tile into Living Area w/Wood Laminate Flooring and Wood Burning Fireplace! Galley Kitchen has Lots of Cabinets and Counter Space w/Deco Back Splash! Primary Bedroom Includes Vaulted Ceiling, a Ceiling Fan and Connecting Full Bath w/a Whirlpool Tub! Additional Bedrooms are a Nice Size w/Ample Closet Space and a Secondary Bath down the Hall! 2nd Living Area Could be Game Room or More! For You Hobbyists Workshop Includes AC System and Electrical Outlets w/Storage Building Too! Need a Cash Offer and to Close ASAP! Seller is at the Bottom Line with $135,000 Cash Including Paying Off Mortgage, Paying Off Home AC and CC Fees. Foundation Estimate on file.
Location
State TX
County Bexar
Area 1700
Rooms
Master Bathroom Main Level 9X5 Tub/Shower Combo, Single Vanity, Tub has Whirlpool
Master Bedroom Main Level 15X11 Ceiling Fan, Full Bath
Bedroom 2 Main Level 11X10
Bedroom 3 Main Level 11X11
Living Room Main Level 25X14
Kitchen Main Level 10X7
Interior
Heating Central
Cooling Two Central
Flooring Carpeting, Ceramic Tile, Wood, Laminate
Fireplaces Number 1
Heat Source Natural Gas
Exterior
Exterior Feature Patio Slab, Chain Link Fence
Parking Features None/Not Applicable
Pool None
Amenities Available None
Roof Type Composition
Private Pool N
Building
Faces North
Foundation Slab
Sewer Sewer System
Water Water System
Construction Status Pre-Owned
Schools
Elementary Schools Converse
Middle Schools Judson Middle School
High Schools Judson
School District Judson
Others
Acceptable Financing Cash
Listing Terms Cash
Read Less

GET MORE INFORMATION




