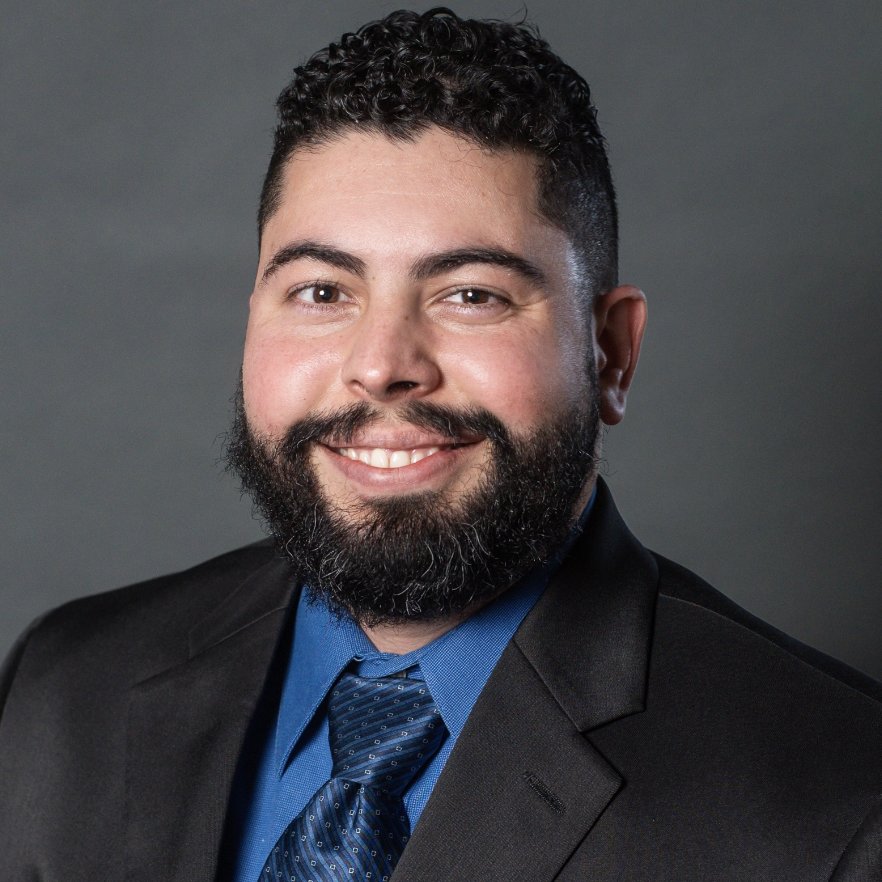For more information regarding the value of a property, please contact us for a free consultation.
7049 Hayes Horizon San Antonio, TX 78233
Want to know what your home might be worth? Contact us for a FREE valuation!

Our team is ready to help you sell your home for the highest possible price ASAP
Key Details
Property Type Single Family Home
Sub Type Single Residential
Listing Status Sold
Purchase Type For Sale
Square Footage 2,487 sqft
Price per Sqft $182
Subdivision Skybrooke
MLS Listing ID 1852440
Sold Date 08/29/25
Style Two Story
Bedrooms 4
Full Baths 2
Half Baths 1
Construction Status New
HOA Fees $25/ann
HOA Y/N Yes
Year Built 2025
Annual Tax Amount $2
Tax Year 2024
Lot Size 6,708 Sqft
Property Sub-Type Single Residential
Property Description
The Thoughtful Home Series in Skybrooke is a short distance from Randolph AFB. This stunning home has energy saving features, tankless gas water heater, water saving toilets by Sterling, high efficiency dual glazed low E vinyl windows. Your pets will have a separate pet room with Dutch Door and Automatic opening pet door (per plan). Garage door opener with camera, fully insulated garage, Amazon drop box, overhead storage rack, epoxy garage floor coating, wall mounted heat pump system. Pentair SensaPro Water Treatment System, HVAC system with Super V Air Filtration, smoke and CO detectors. Smart home package, Ring Video door bell, Smart Switch with Alexa Voice Contral, USB charging in the kitchen, and so much more! Design center available for customized options on a new build. Month of May VA Buyers $1 earnest money.
Location
State TX
County Bexar
Area 1600
Rooms
Master Bathroom 2nd Level 11X5 Shower Only
Master Bedroom 2nd Level 18X13 Upstairs
Bedroom 2 2nd Level 14X13
Bedroom 3 2nd Level 12X12
Bedroom 4 2nd Level 11X13
Dining Room Main Level 17X15
Kitchen Main Level 15X9
Family Room 2nd Level 17X13
Interior
Heating Central
Cooling One Central
Flooring Carpeting, Ceramic Tile
Heat Source Natural Gas
Exterior
Parking Features Two Car Garage
Pool None
Amenities Available None
Roof Type Composition
Private Pool N
Building
Foundation Slab
Sewer City
Water City
Construction Status New
Schools
Elementary Schools Royal Ridge
Middle Schools White Ed
High Schools Roosevelt
School District North East I.S.D.
Others
Acceptable Financing Conventional, FHA, VA, Cash
Listing Terms Conventional, FHA, VA, Cash
Read Less

GET MORE INFORMATION




