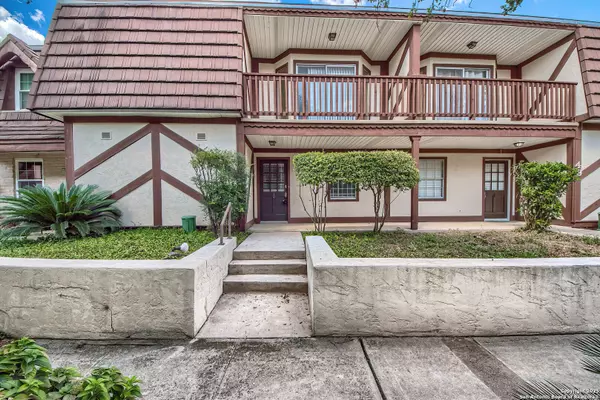8715 Starcrest #48 UNIT 48 San Antonio, TX 78217
UPDATED:
Key Details
Property Type Condo, Townhouse
Sub Type Condominium/Townhome
Listing Status Active
Purchase Type For Sale
Square Footage 1,411 sqft
Price per Sqft $106
Subdivision Sutton Place Condo
MLS Listing ID 1890863
Style Low-Rise (1-3 Stories)
Bedrooms 2
Full Baths 2
Half Baths 1
Construction Status Pre-Owned
HOA Fees $640/mo
Year Built 1969
Annual Tax Amount $4,092
Tax Year 2024
Property Sub-Type Condominium/Townhome
Property Description
Location
State TX
County Bexar
Area 1500
Rooms
Master Bathroom 2nd Level 5X4 Shower Only, Single Vanity
Master Bedroom 2nd Level 15X14 Upstairs, Dual Primaries, Walk-In Closet, Full Bath
Living Room Main Level 20X20
Dining Room Main Level 12X11
Kitchen Main Level 10X9
Interior
Interior Features One Living Area, Living/Dining Combo, Breakfast Bar, Walk-In Pantry, All Bedrooms Upstairs, Cable TV Available
Heating Central
Cooling One Central
Flooring Ceramic Tile, Laminate
Fireplaces Type One, Living Room
Inclusions Ceiling Fans, Cook Top, Built-In Oven, Disposal, Dishwasher, Smoke Alarm, High Speed Internet Acces, Electric Water Heater, Private Garbage Service
Exterior
Exterior Feature Wood, Stucco
Parking Features None/Not Applicable
Building
Story 2
Foundation Slab
Level or Stories 2
Construction Status Pre-Owned
Schools
Elementary Schools Serna
Middle Schools Garner
High Schools Macarthur
School District North East I.S.D.
Others
Acceptable Financing Conventional, FHA, VA, TX Vet, Cash, Investors OK
Listing Terms Conventional, FHA, VA, TX Vet, Cash, Investors OK
Virtual Tour https://idx.realtourvision.com/



